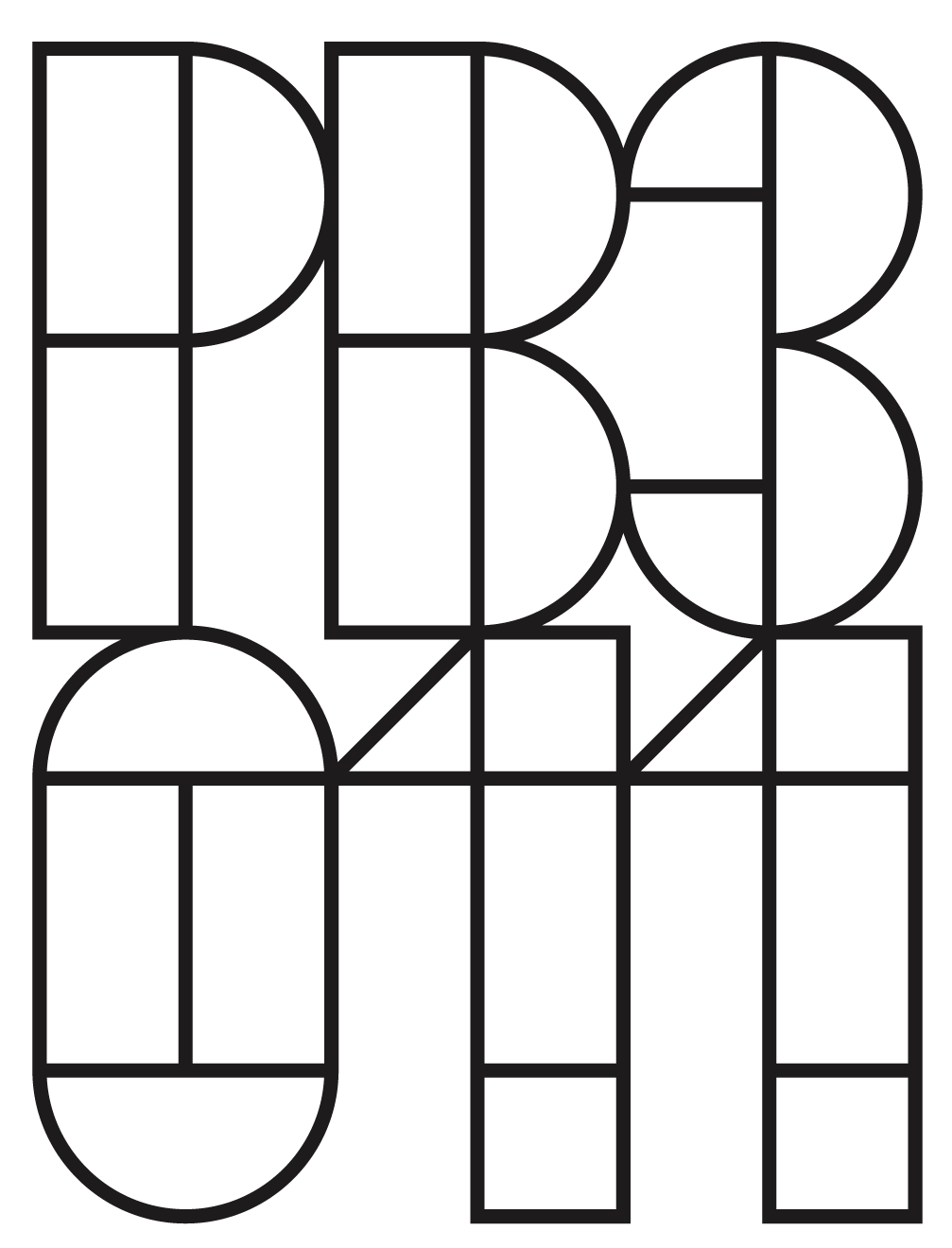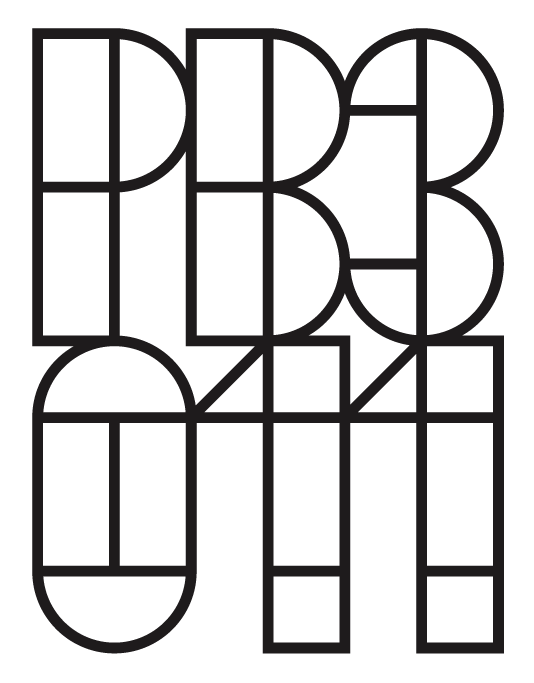Double House
Parcel is located at the intersection of two local streets in the suburb of Banjaluka. The house and the north side entry position were prescribed by the urban conditions.
The task was to design a dual house with two semi-detached apartments in the attic within the urban constraints that are defined for a single family home. The basic functional core was defined with toilet position, stair case and one room for activities that don’t require direct sunlight from south or that are less important (e.g. guest room).
I had to squeeze the core as much as possible and to position it in the middle of the apartment (where the illumination is the worst) so I could be able to turn all the bedrooms and living space to the facade. When I set up the basic scheme of the functional organization, the next step was to provide each spatial unit that belongs to different families (as well as different generations within each of them) with the necessary diversity that would allow each tenant to organize their private, individual space. I have tried to achieve this by careful deformation of the organizational layout: I made indents and consoles, changed the slope of the roof, introduced various forms of balconies and terraces, increased and decreased the interior space, etc. – trying to personalize each different room while preserving the overall compactness of the architectural form.
Banjaluka, Republika Srpska. March 2010










