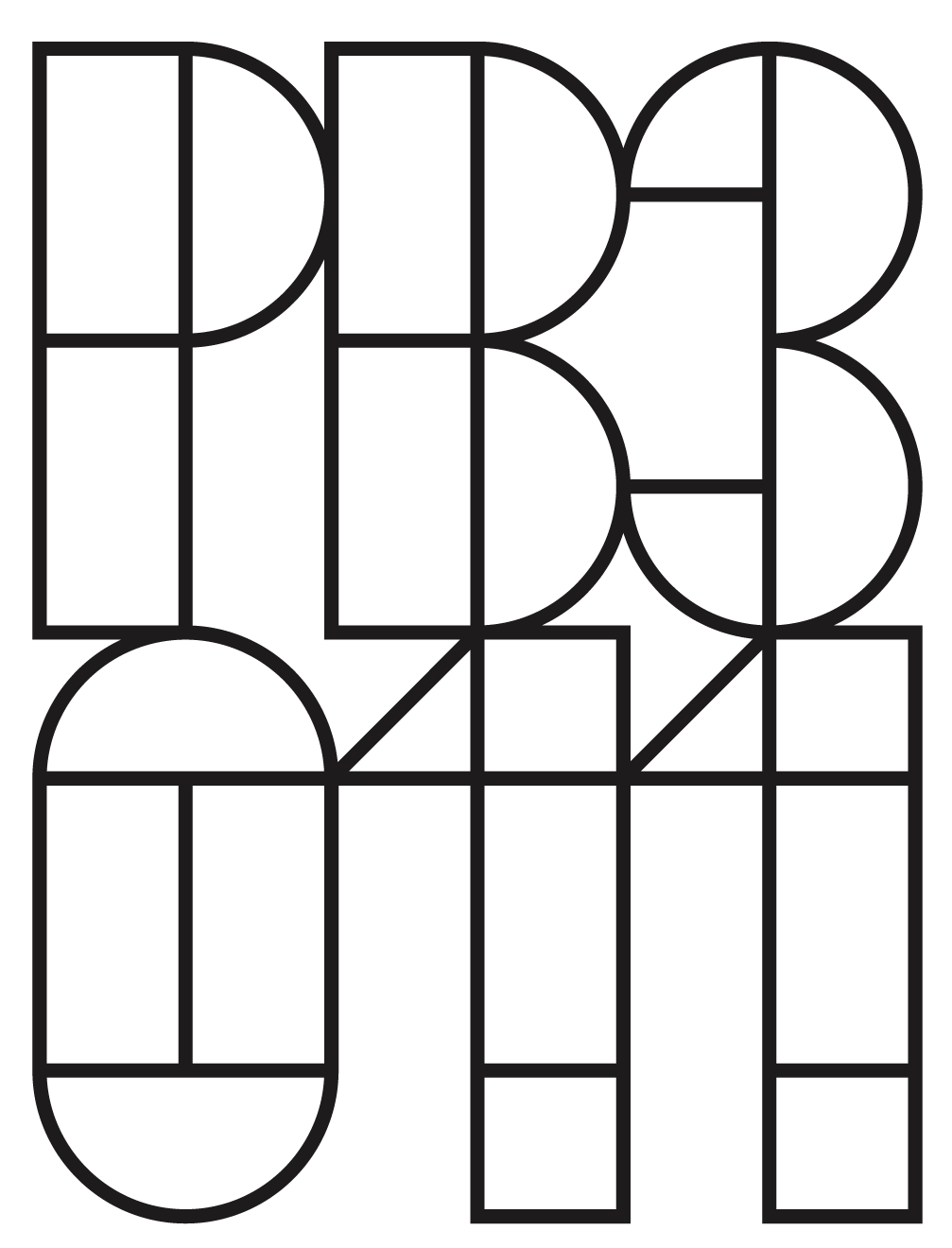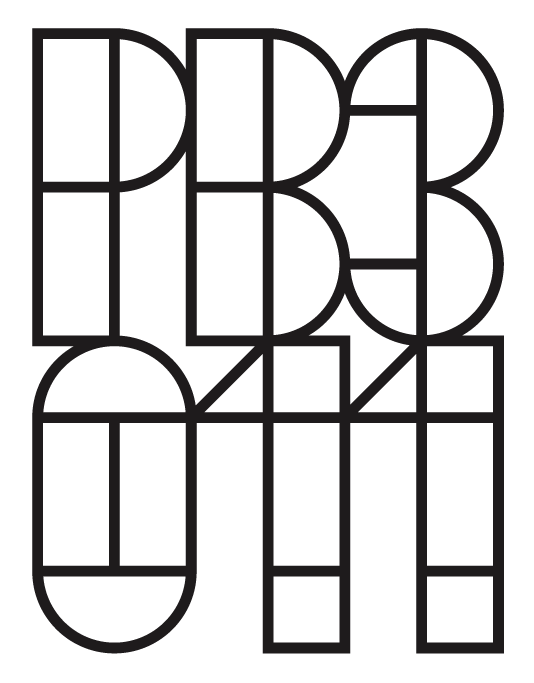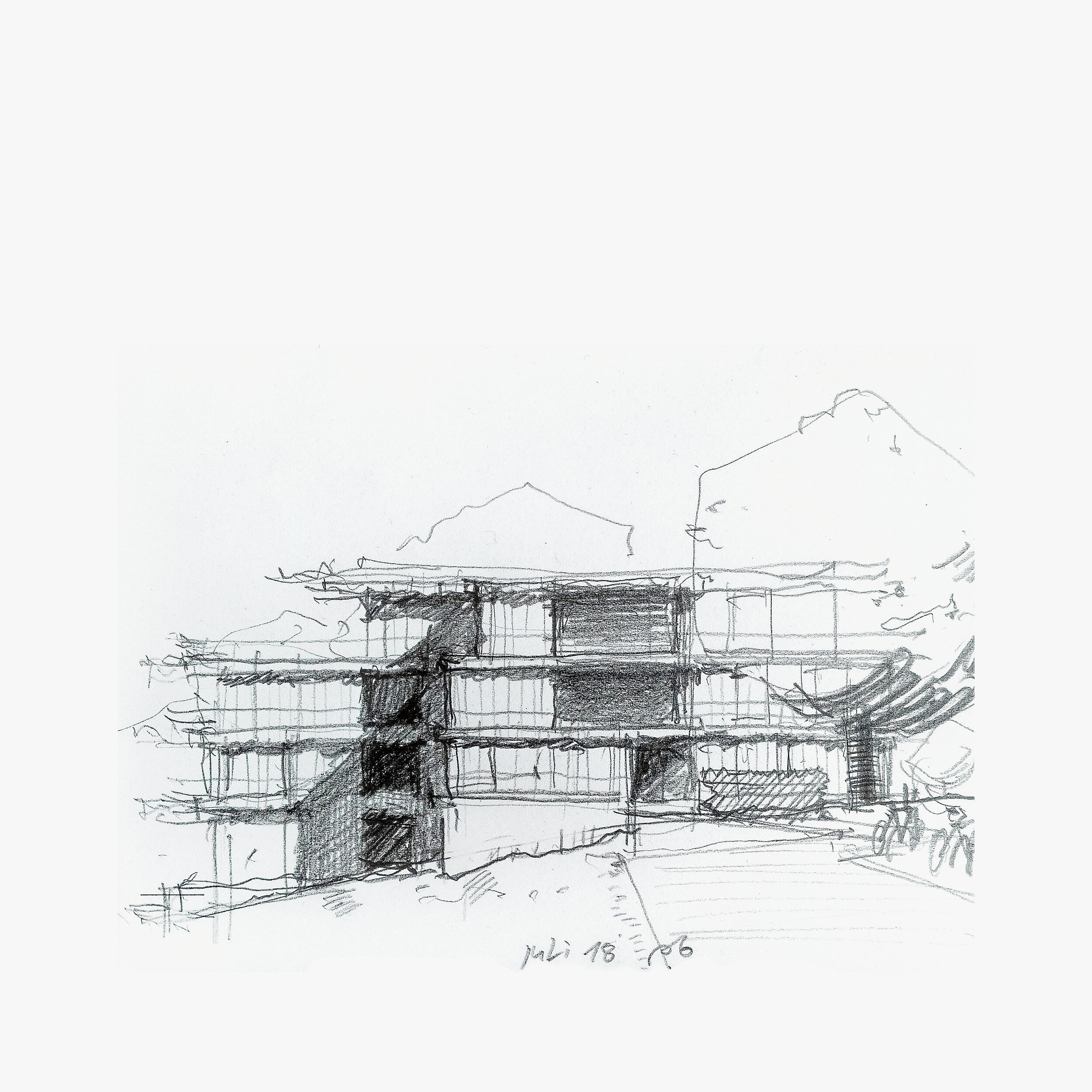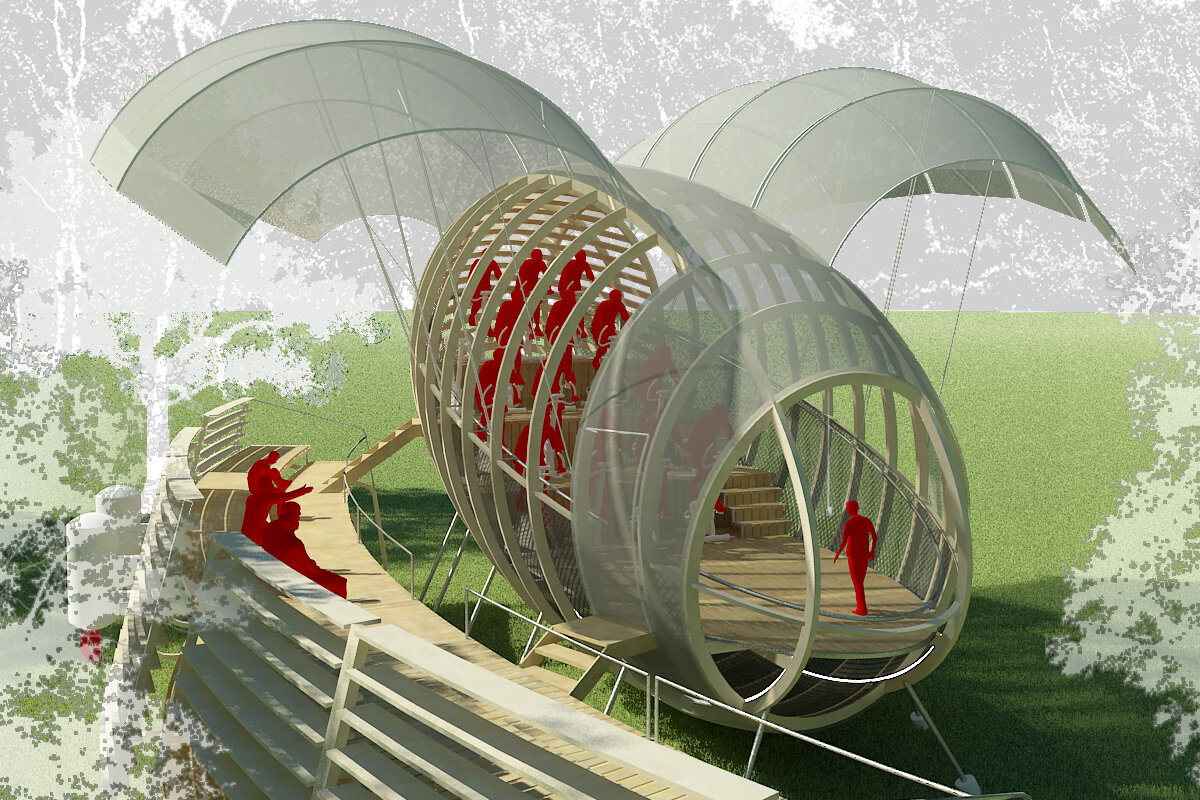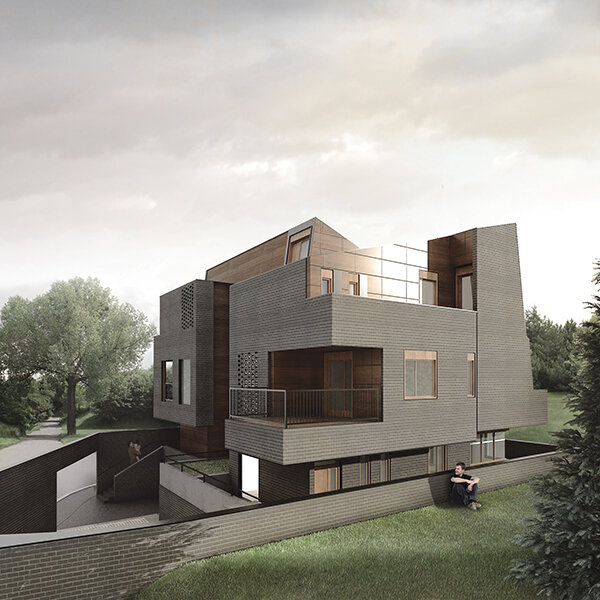
#folio section
Exploration through design experiment and variant analysis
Here are some of the favourite projects I had the pleasure to work on.
To see more of my work, which due to copyrights can’t be displayed on this website, please have a look at my “about me” page, or contact me directly.
Architectural competition for the envelope of the water cleaning facility Ara-Bern
Photos of the design I’ve been working on as a member of Brügger Architekten team for the past 5 years, first as an employee (2018-20), and now as a freelance architect (2021-)
Double house with a large roof terrace amongst the trees. Wiesmann Architect AG
Design I’ve been working on as a member of Brügger Architekten team for the past 3.5 years, first as an employee (2018-20), and now as a freelance architect (2021-)
Design for the reconstruction of the four station of Schilthorn cable car line by Brügger Architekten AG.
1. Preis für Brügger Architekten AG bei dem Studienaufrtag “Wohnpark Talacker” in Laupen
Competition for a retirement home in Canton Solothurn
A competition entry I didn’t manage to finish in time due to personal reasons. I liked the idea however, and decided to finish it.
My Trojan Tram had received an Honorable Mention at the Dear Architecture Competition, organized by Blank Space Project from New York.
Proud to be part of the w2 Architekten team that won the competition for the extension of the school complex in Ueberstorf, Switzerland
Boobamara is an organism / mechanism whose functioning entirely depends on action and interaction of its users. In fact, only team work can “vivify” the organism by producing electrical energy which is necessary for activities.
The success of a performance depends on team work, motivation, physical condition of the audience, as well as on the skills and abilities of performers to attract their attention. When the audience stops pedaling the performance is over.
Competition for five kindergartens in Belgrade.
…the spatial organization of the house was broken into half level descending volumes. Deep and dramatic voids inside of it were made in order to capture the sun light and to save the inhabitants from the unwanted views …
According to the previous structural and architectural considerations, the system of composite steel-concrete trusses, chords with the wave motion through the space was chosen.
‘Up to 35’ Student Housing Competition. Athens, Greece
1st Prize at the Competition
1st Prize with Mit-Arh for a Building in New Belgrade Block 11a
