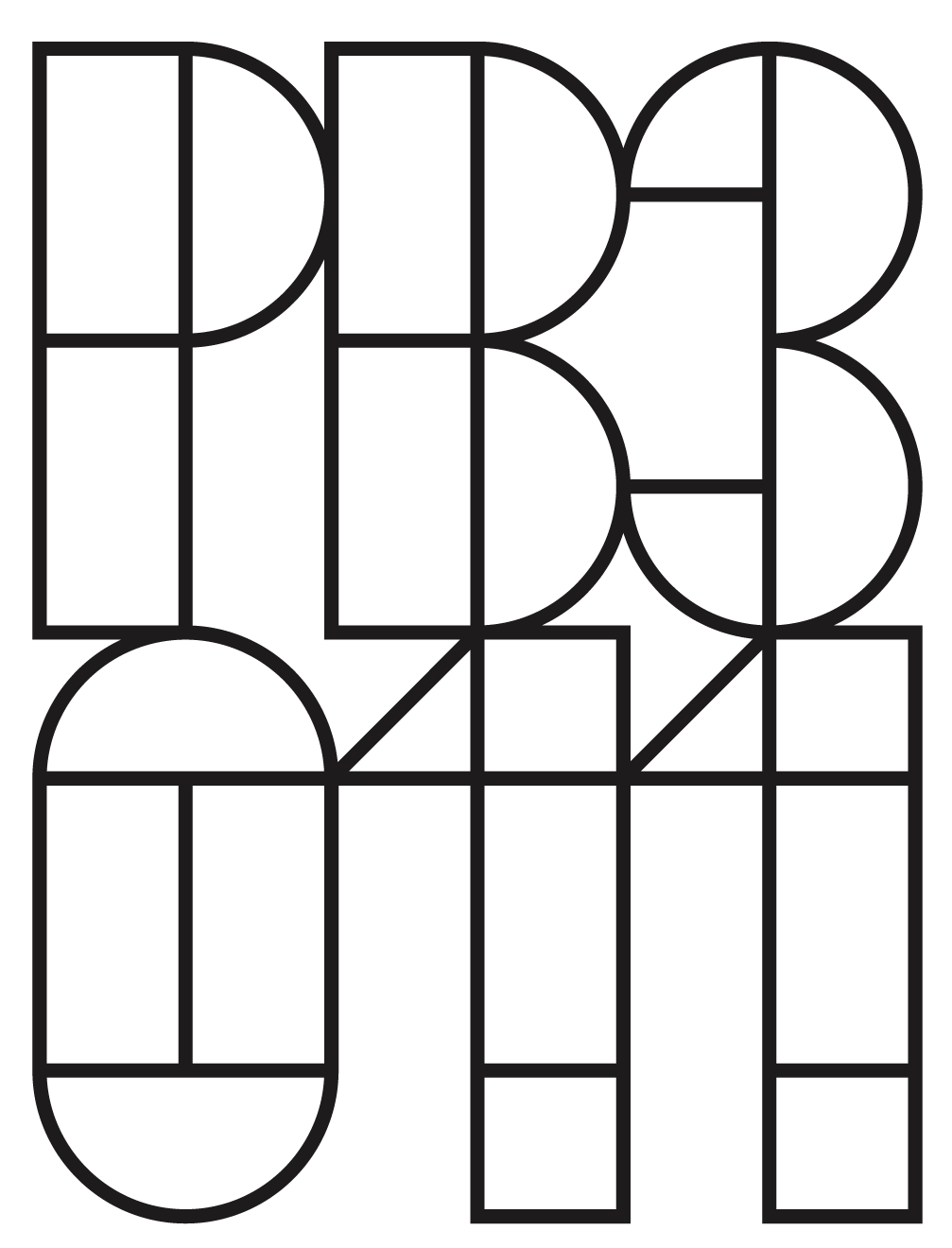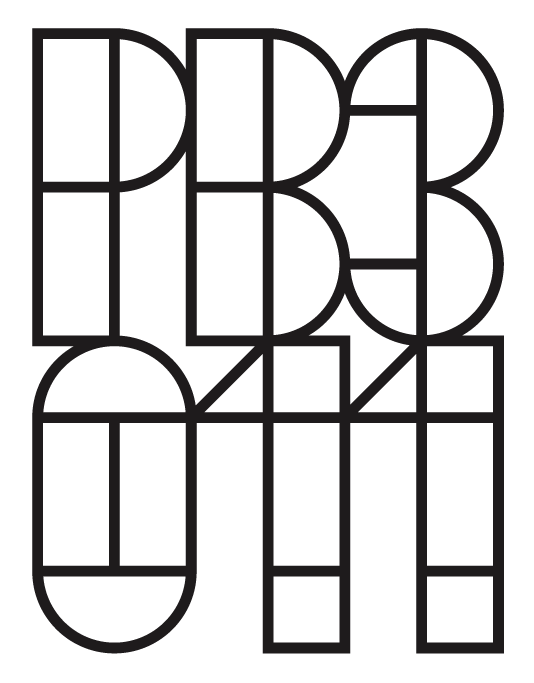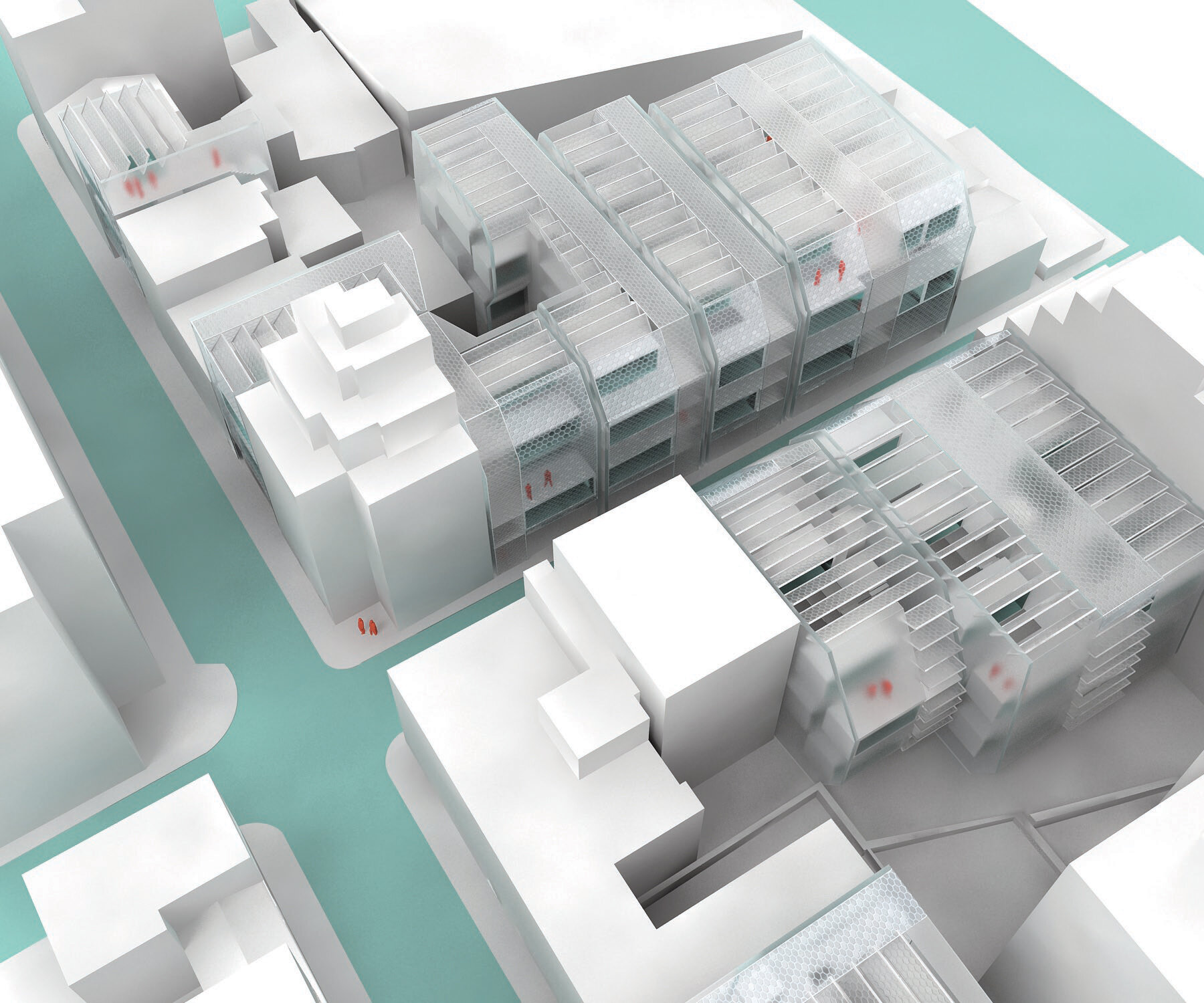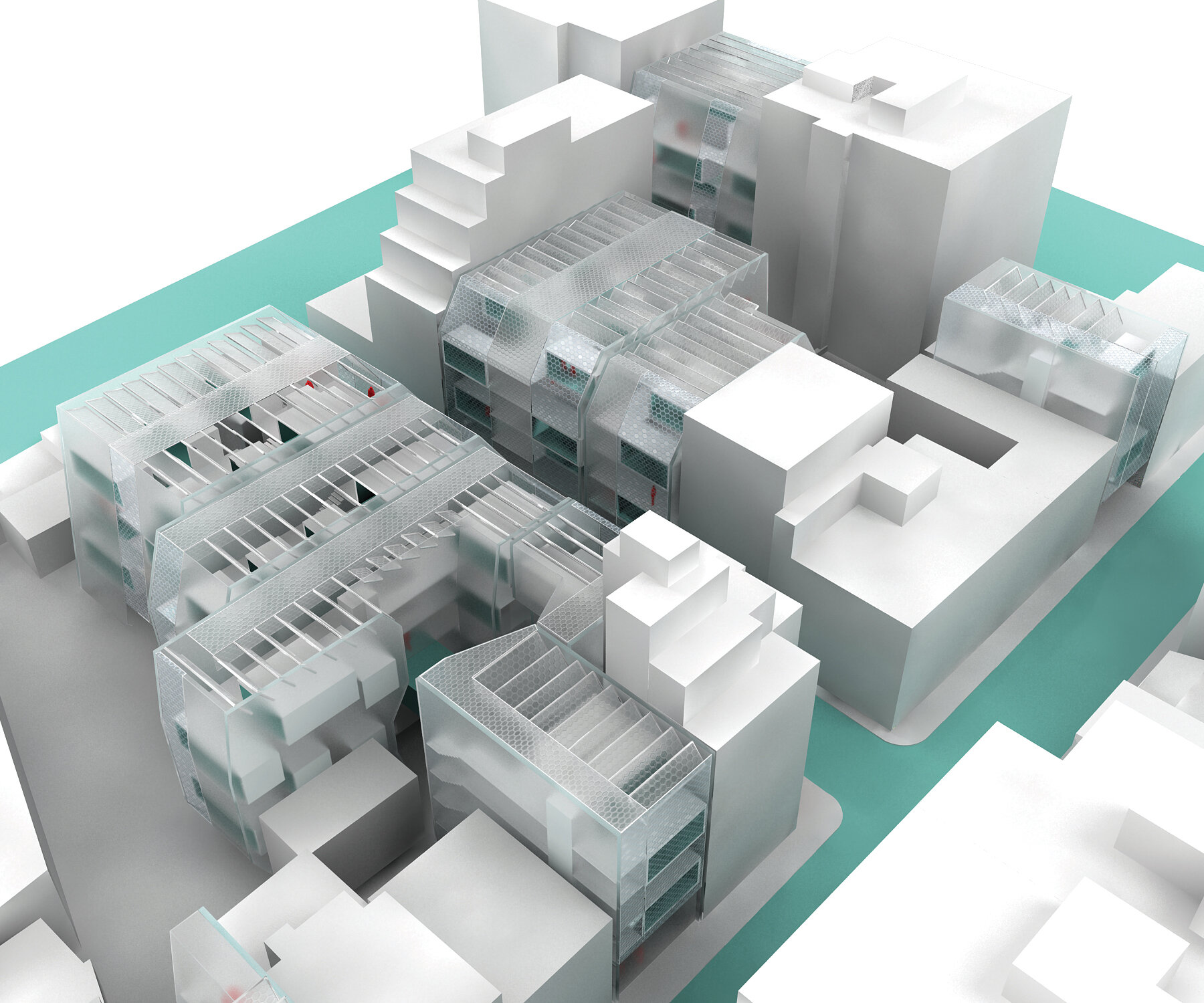Reassemled
‘Up to 35’ Student Housing Competition
Decomposition [process of breaking a complex problem down into easily-understood and achievable parts] of housing typology on four main spatial elements enables us to recombine them in structures that could respond to all the required conditions on any given micro-location. By defining the nature of relations between these elements we were able to respond to the needs for privacy as well as to improve the quality of public spaces that would allow socialization of local community.
units
units are private standardized spaces used for sleeping and working
they can be used by one or two persons
in plots with larger gross building volume nonstandard units could be used for public purposes – study room , lecture room, etc.
spine
non-standardized shape defined by plot outline
controlled access
semi-private buffer zone between private units and public hall used for vertical communication
contains additional semi-private spaces which may become living room, kitchen and dinning room, depending on user needs
hall
free access
public part of the house; polygon for social interaction between residents of local community and inhabitants of student housing
shape is defined by units floating in main void
envelope
gives each house it’s unique identity with different facade pattern
detached from the main volume
protects units and main hall from atmospheric conditions
shape is defined from conditions by plot regulations and spatial organization of units inside
By introducing these elements, we have achieved gradational shift from private to public.
private unit – providing minimal conditions for sleep and study >> 2. semi-private living room – enabling social interaction between students/units >> 3. public hall – enabling interaction between students and local community.
Igor Pantić, Žarko Uzelac, Petar Bojović
Greece, Athens – 07. 09. 2009
International Competition for Architects Upto 35





