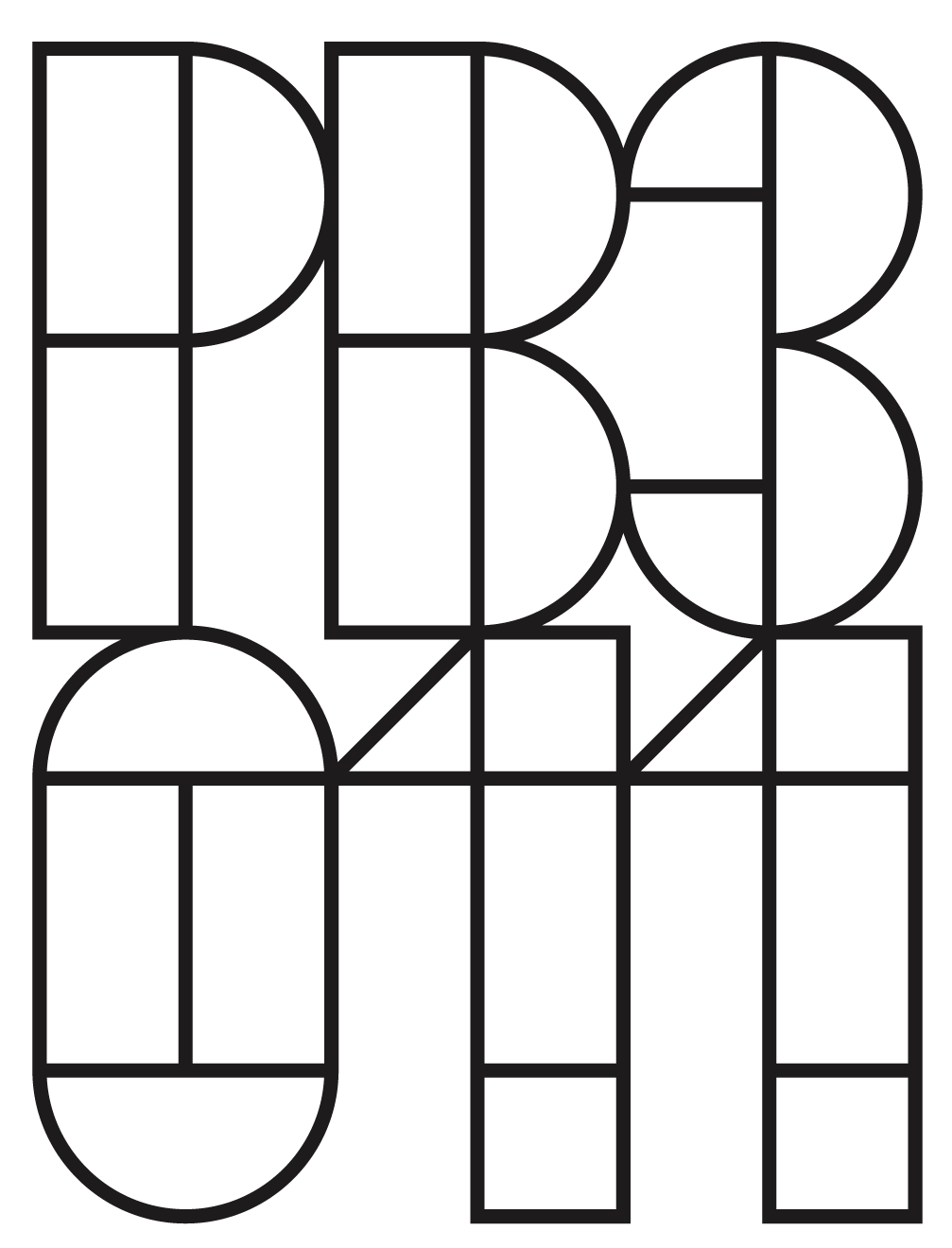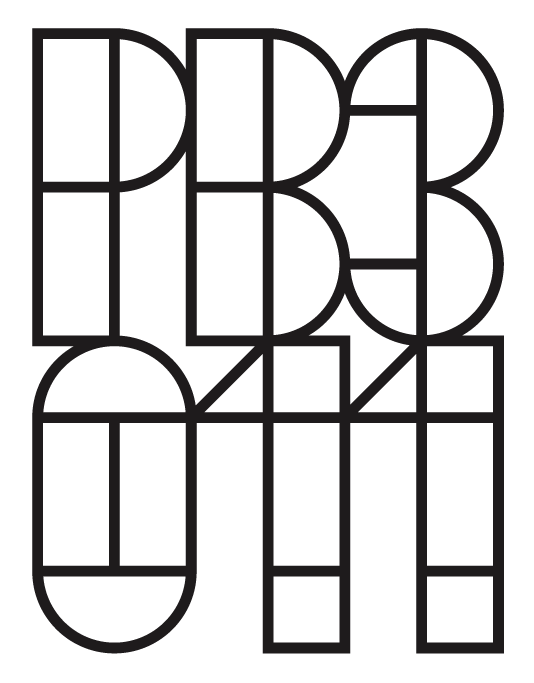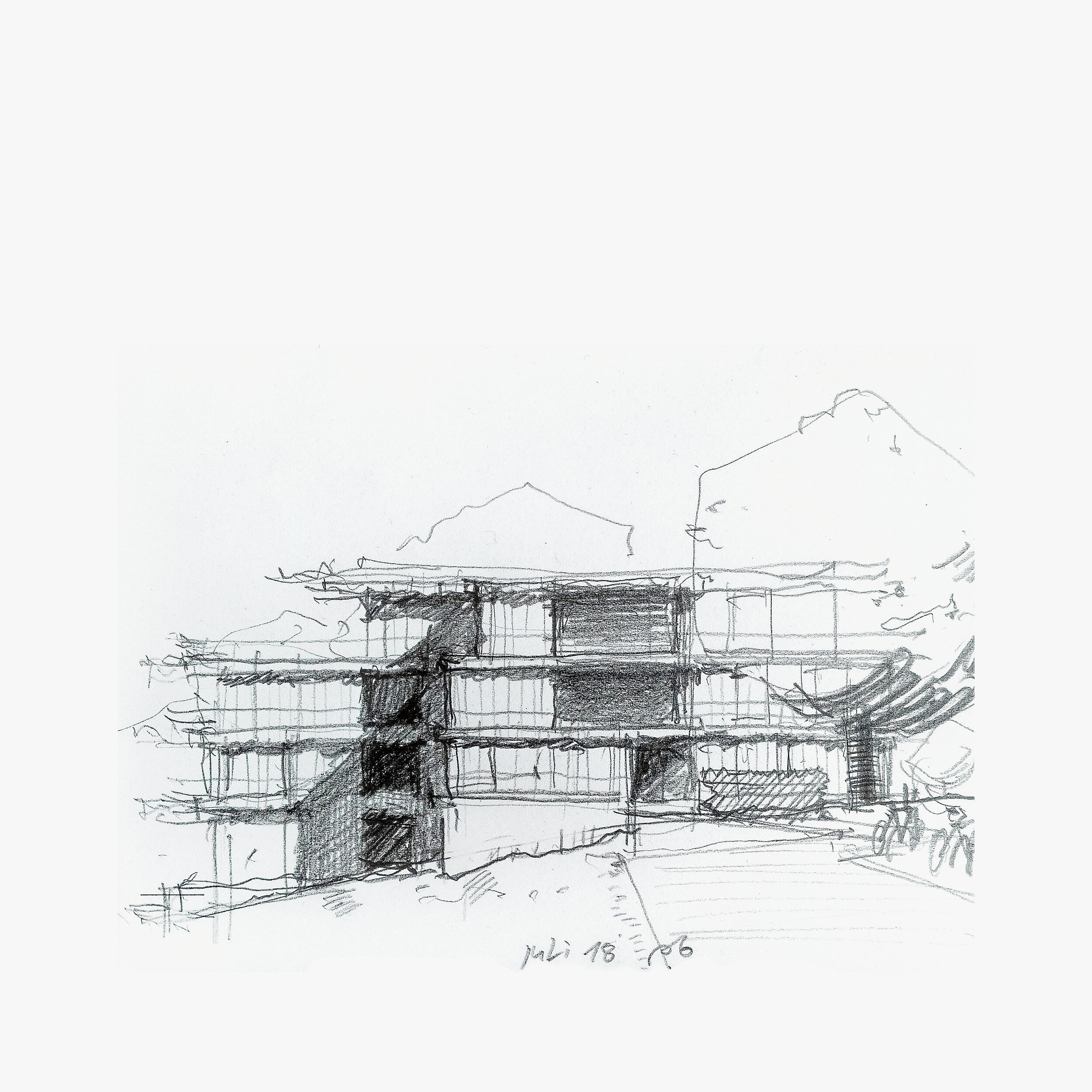
Architectural Design and Development
[Blog, Projects, Experiments]
We are an architectural design studio, dedicated to an iterative design process, aiming to reach “the most specific materialistic solution, with the most general value”*
Slender Dwelling
Feasibility study for residential design options on a slender lot in Belgrade metropolitan area
Double House in Bremgarten. Wiesmann Architect AG
Double house with a large roof terrace amongst the trees. Wiesmann Architect AG
Summer Cabin 2
Study for a summer cabin, standing on stilts in the forest, near a large body of water
Study For a Summer Cabin
Study for a summer cabin, standing on stilts in the forest, near a large body of water
Burgfelderstrasse Basel. Open Competition with Quartierwerk
Open competition for social housing in Basel, done with Quartierwerk from Bern
Facade Study
When large enough, the inside of a city block can be a separate urban space with its own atmosphere and it’s own set of spatial hierarchies.
Facade Study
A doodle about the overlapping of different elements in the facade… and of course as always, about the depth and texture
City Block Study
Found a bundle of old sketches made as a design study for a competition in Bern.
1st Prize in Laupen for Brügger Architekten AG
1. Preis für Brügger Architekten AG bei dem Studienaufrtag “Wohnpark Talacker” in Laupen
Digital Sketching
A few thoughts on flexibility of a floor plan put to a piece of paper and then extruded into a relatively elaborate hand drawn isometric on a tablet.
Single Family House in Vinelz by W2 Architekten, Published in Das Haus
Das Einfamilienhaus Nr. 2/2017













