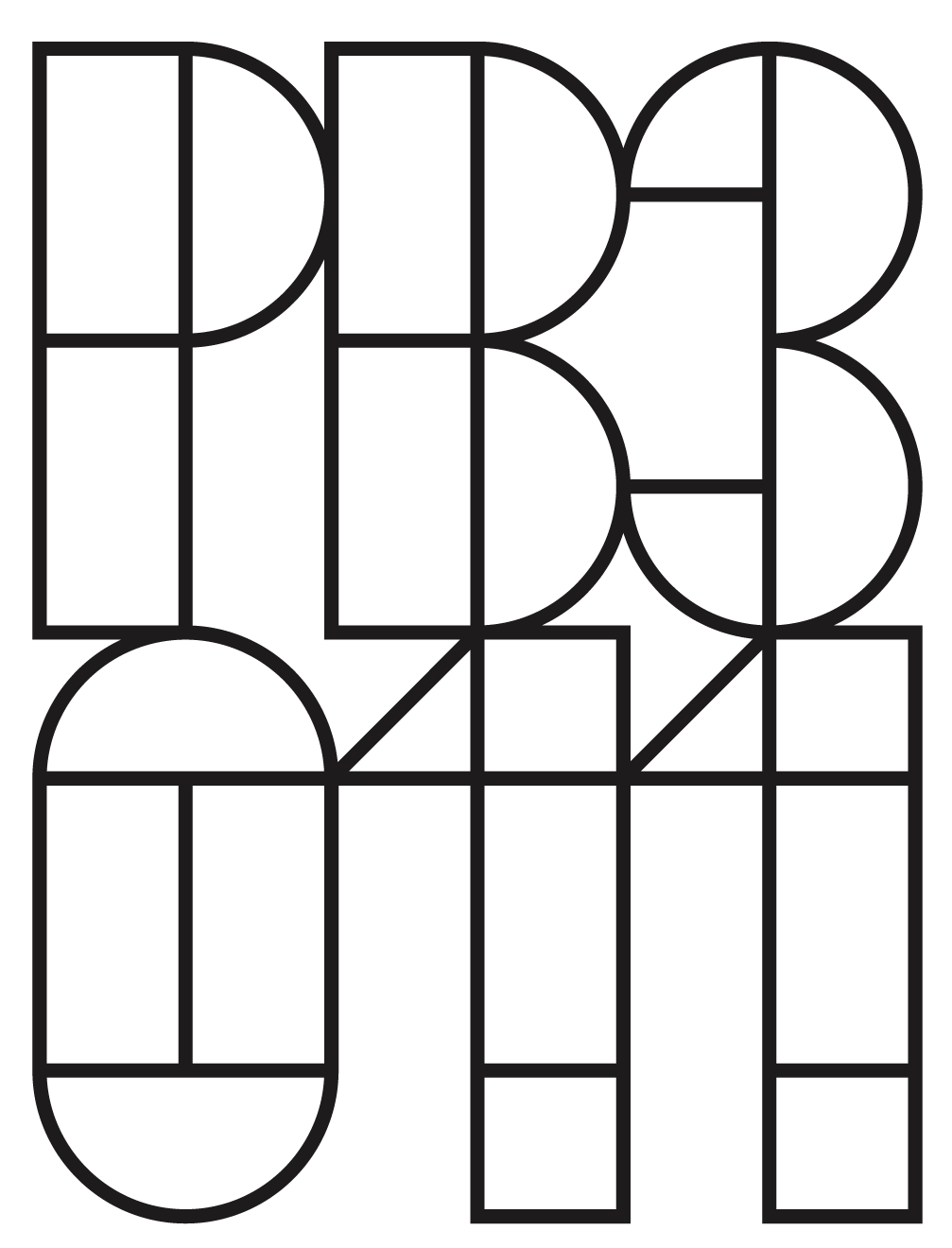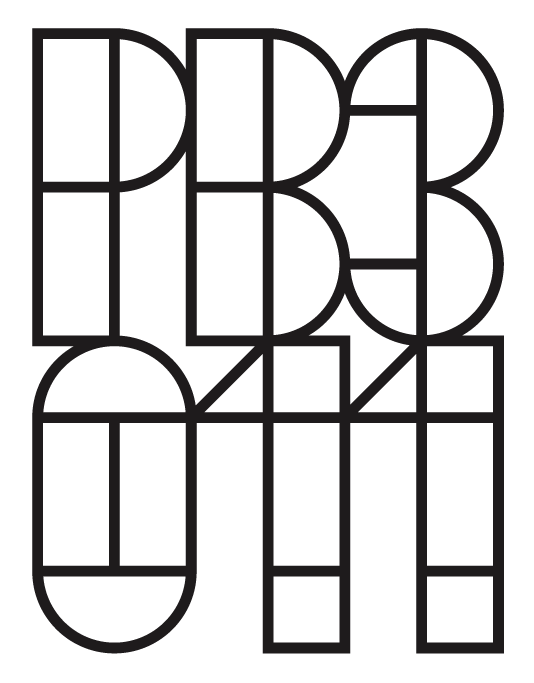Kindergarten “Stardust” Constructed
'Passive House' Kindergarten in Belgrade
After winning the competition, Marko Petrović, Miloš Paunović and I finished the design as freelance architects for DEL ING, which kindly accepted to cover us, and take the lead.
ground floor
first floor
The main feature of the project are the interconnected interior and exterior spaces. Group spaces for children, are oriented towards the patio. Patio connects the public and the multipurpose hall with the main entrance, as well as with the upper floor rooms for children. On the outside, a small hill is connecting the playground with the upper floor, while forming a small amphitheater for the summer school.
Design team: DEL-ING Ltd.
project leader:
Dimitrije Aleksić (DEL-ING Ltd. CEO)
architecture:
chief designer: Radmilo Todorović
team of authors / designers:
Petar Bojović, Marko Petrović, Miloš Paunović
structure (DEL-ING Ltd.):
chief designer: Dimitrije Aleksić
designer: Novak Novaković
HVAC, water and sewage, electrical instalations, telecommunication instalations:
UNI-Projekt-Z Ltd.
landscape design:
Nadežda Pavlović
elevators:
SEMPER Ltd.
fire protection analysis:
MIDVEJ MGV Ltd.
building physics: Aran Teodorčević
main contractor:
Zlatibor Gradnja Ltd.
investor:
Public Agency for Investments and Housing, Belgrade
gross floor surface area:
1886,12 sqm
capacity:
252 children; 2 preschool units; 6 kindergarten units; 6 nursery units
Construction completed in April 2012


